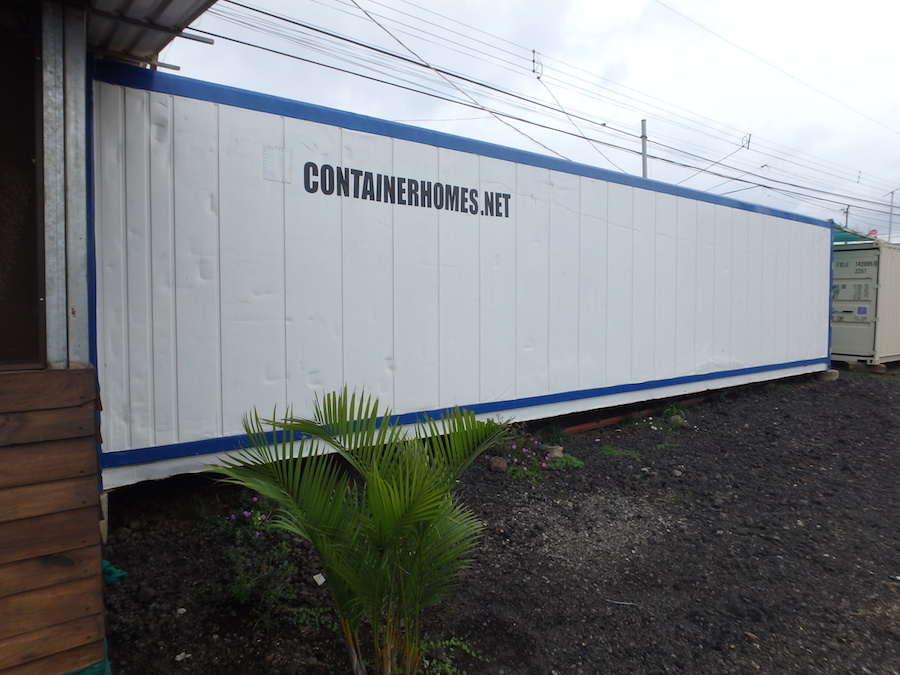
Our Emergency Shelter Homes are built using Refrigerated Containers that have 3″ of insulation on all the walls. These homes can withstand all cold and hot temperatures. They are 40ft long and 9 ft 6 inches high.
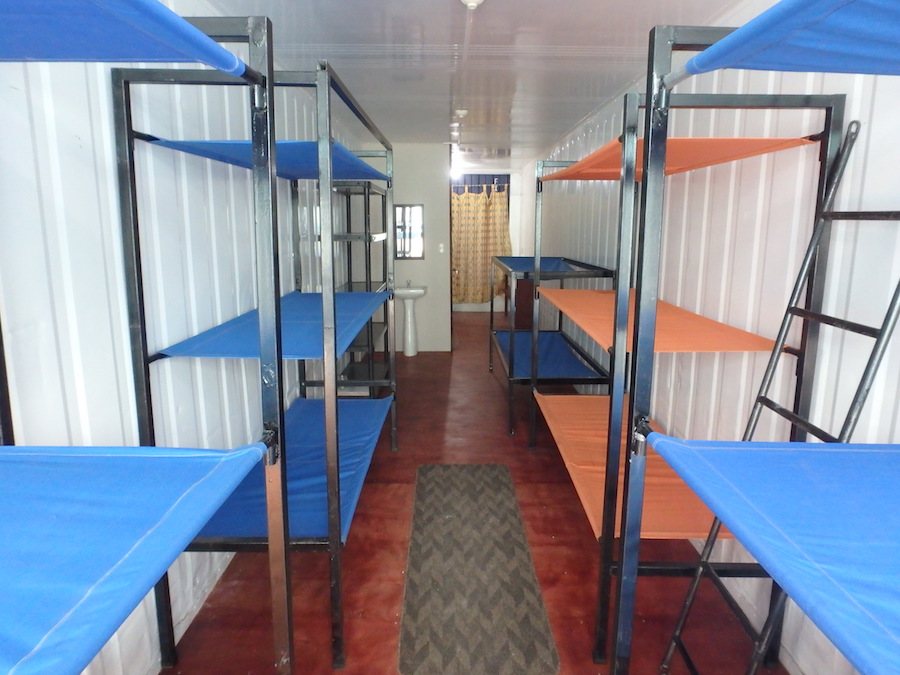
Our bunk beds are made from steel. They are welded and very secure. We have Three high beds so more people can fit into an emergency shelter home.
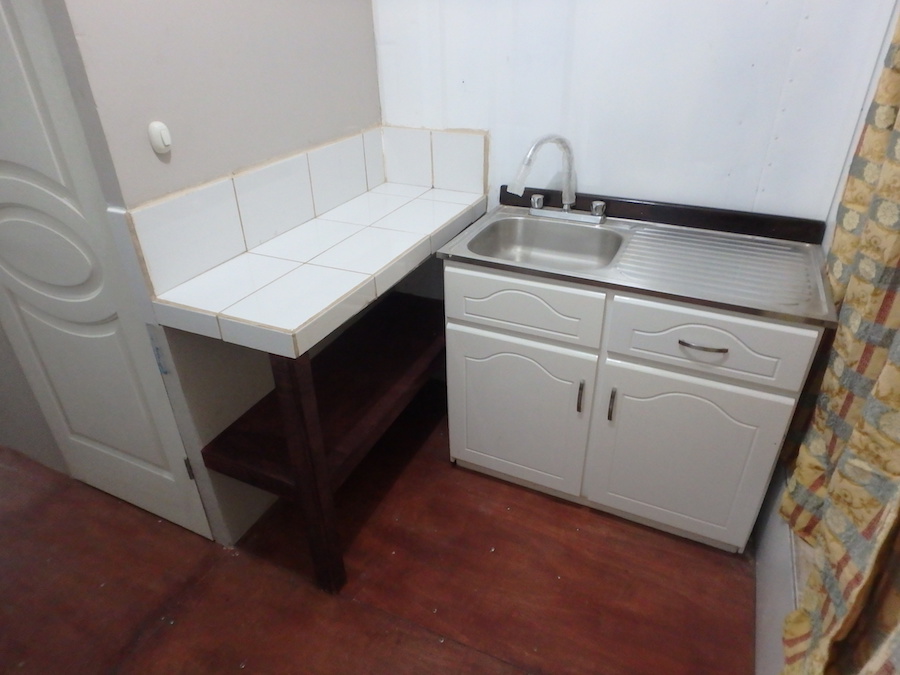
The Kitchen has all the plumbing, shelf space and counter top for preparing meals.
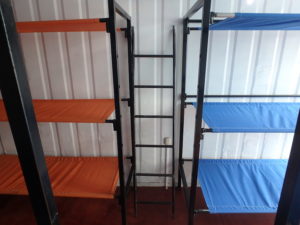
There are Three High Bunk Beds. Each emergency container home can fit 14 people.
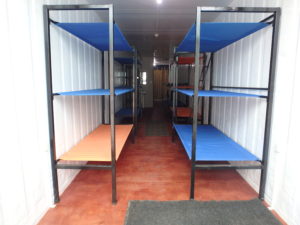
Finished wood floors, sealed and protected from water damage.
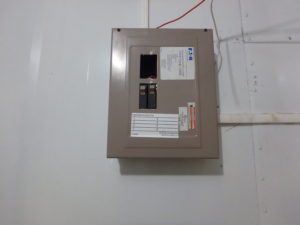
All homes are equipped with a combination of 110v and 220v electricity throughout the home.
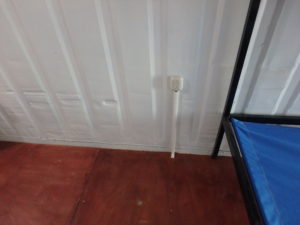
There are plenty of outlets for people to plug into for electricity.
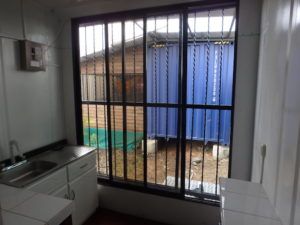
Emergency Shelter window
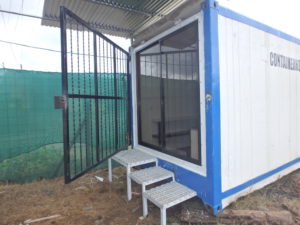
Emergency shelter home steel door
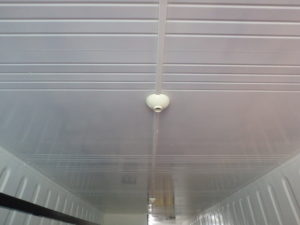
Sufficient Lighting throughout the Container Home
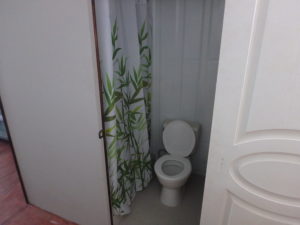
Each Home has a Bathroom and a shower, with all the septic tubes ready for connection.
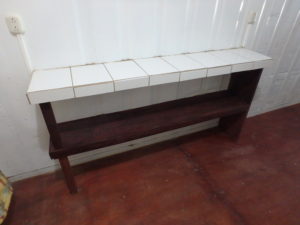
Kitchen counter space with electric outlets