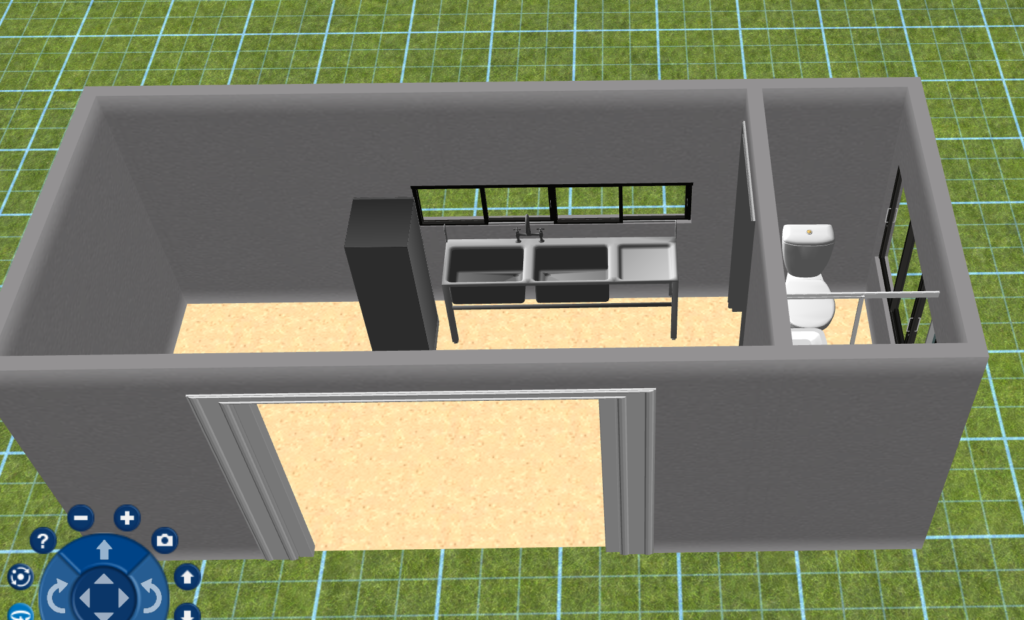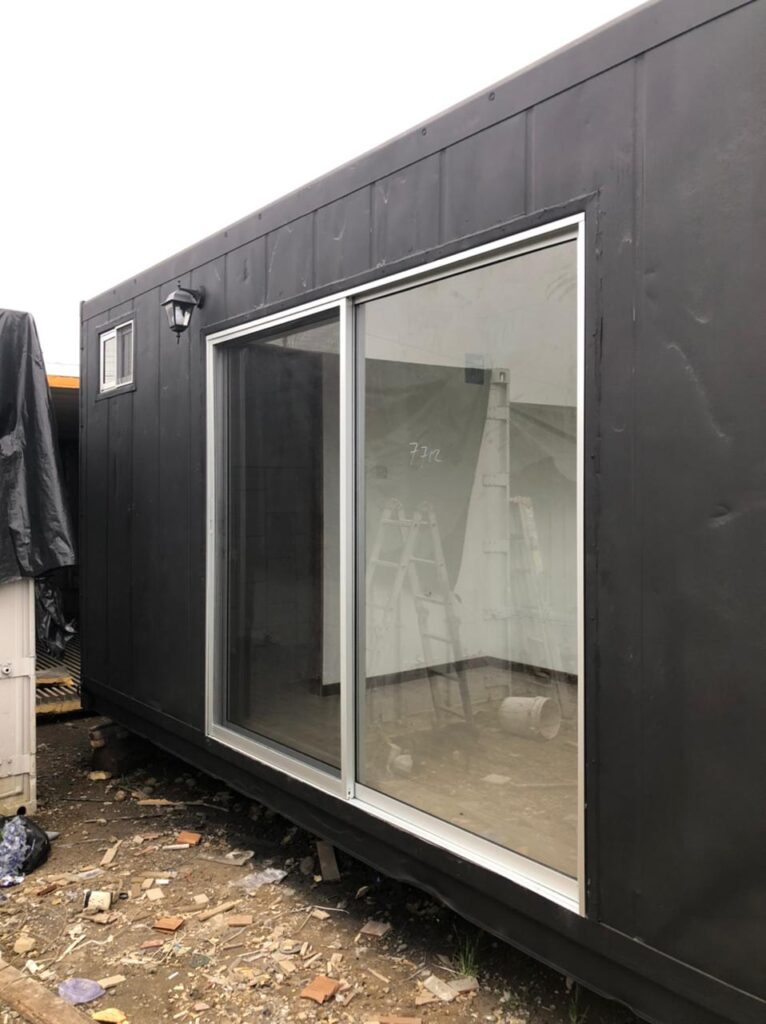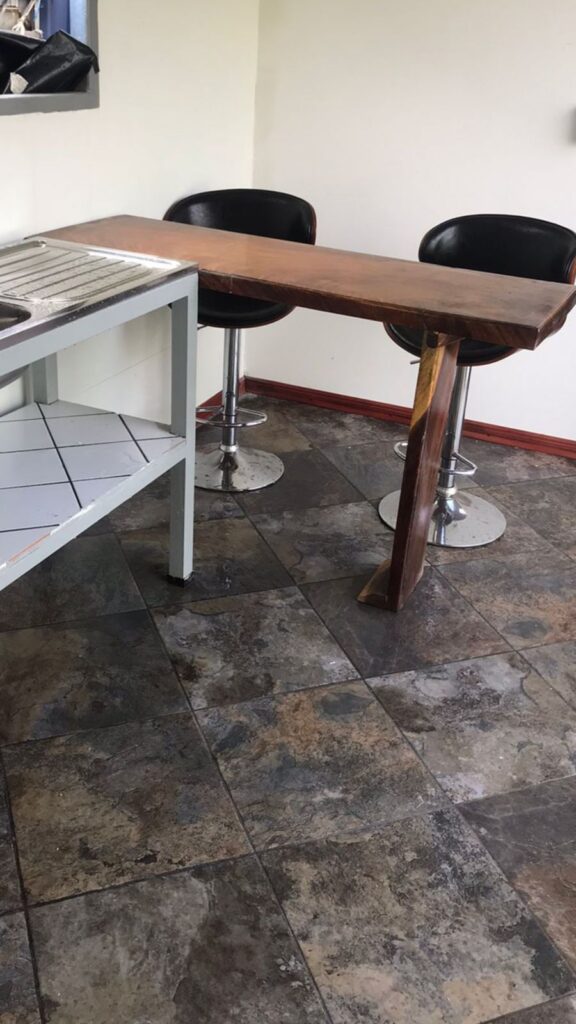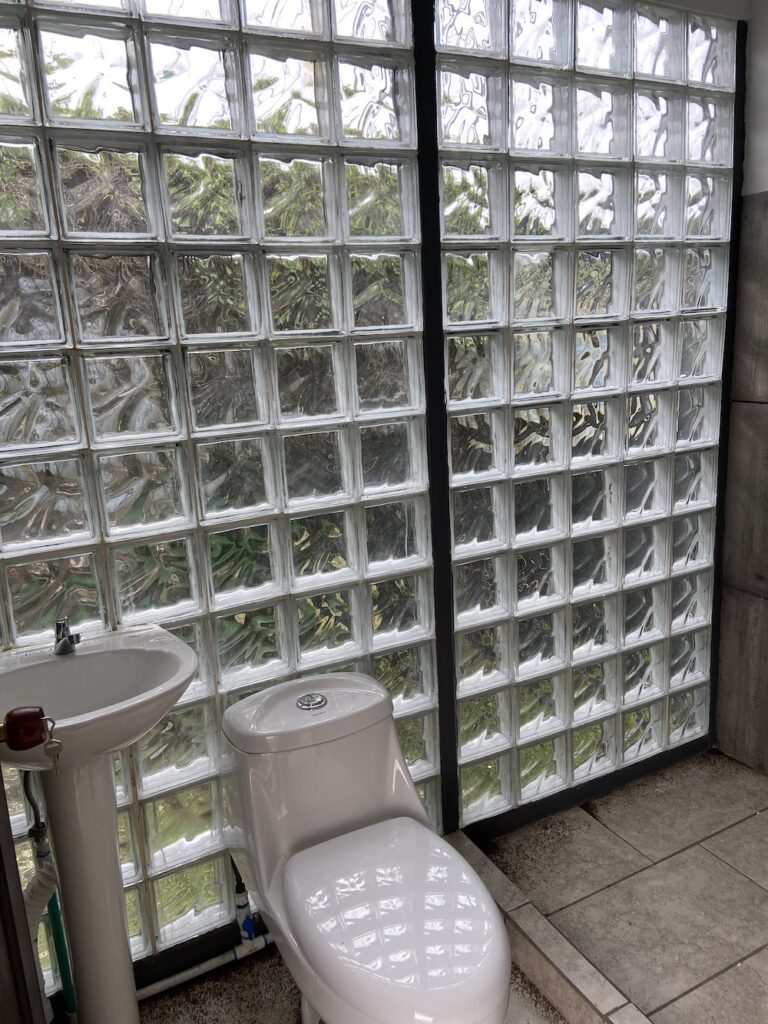
Included in the Price:
- ONE 40ft x 8ft x 9.6 ft High Used refrigerated shipping container.
- ONE bedroom with corredizas sliding door, one window(1m x .65m).
- Complete “4 wire system” Electrical system throughout the home, including light switches and outlets in accordance to the homes final layout and design.
- One breaker box with both 110/220 set-up.
- Breaker box location in the kitchen under counter away from sink.
- Electric set up for ceiling Fans/light. NOT INCLUDING FAN.
- Two outside lights.
- Ceramic or wooden floor throughout the home.
- Kitchen ceramic counter “L-shape” with wooden breakfast bar. (as seen in photos). Kitchen includes 3 above counter electric outlets and two floor outlets. Above lighting, sink, faucet and all the plumbing.
- Finished Bathroom, including one light, shower (34”x 62”), sink, faucet, toilet, ceramic floor.
- One window in Kitchen area. (1Mx 70) Over the sink area.
- One glass sliding door(2mx2.5m).
- The exterior of the container will be painted with an anti-corrosive paint. Client chooses.


