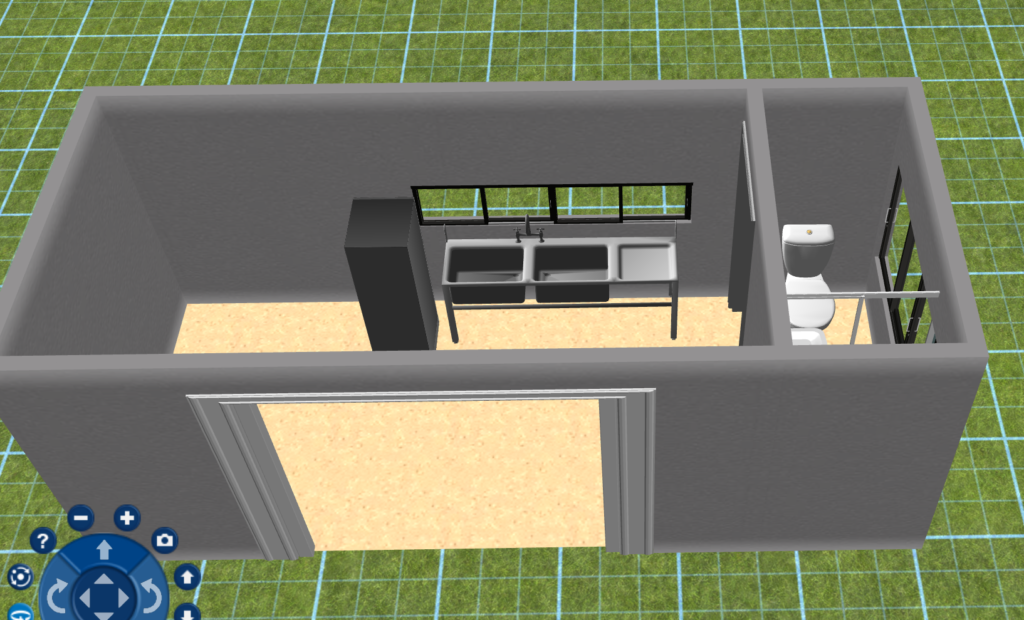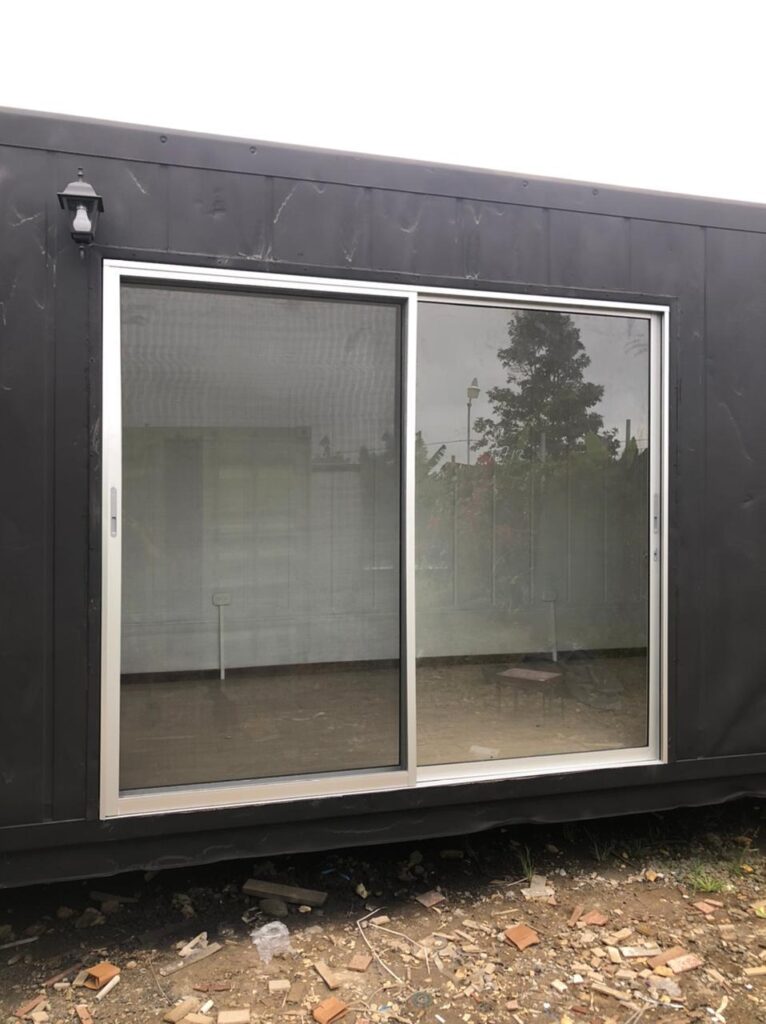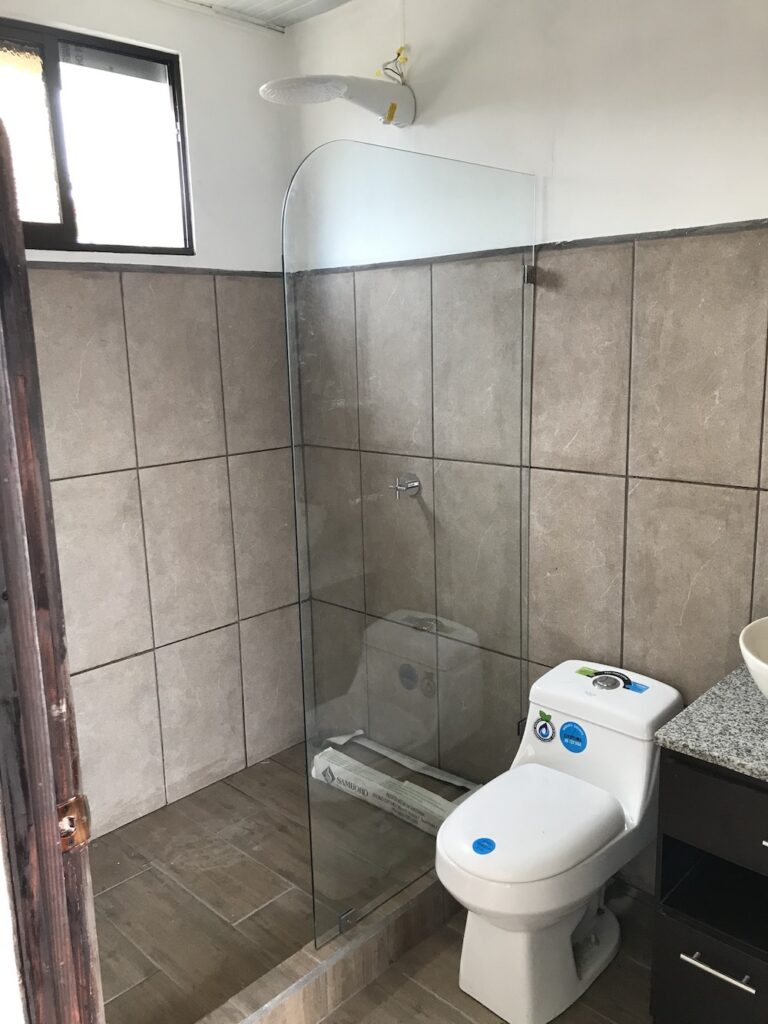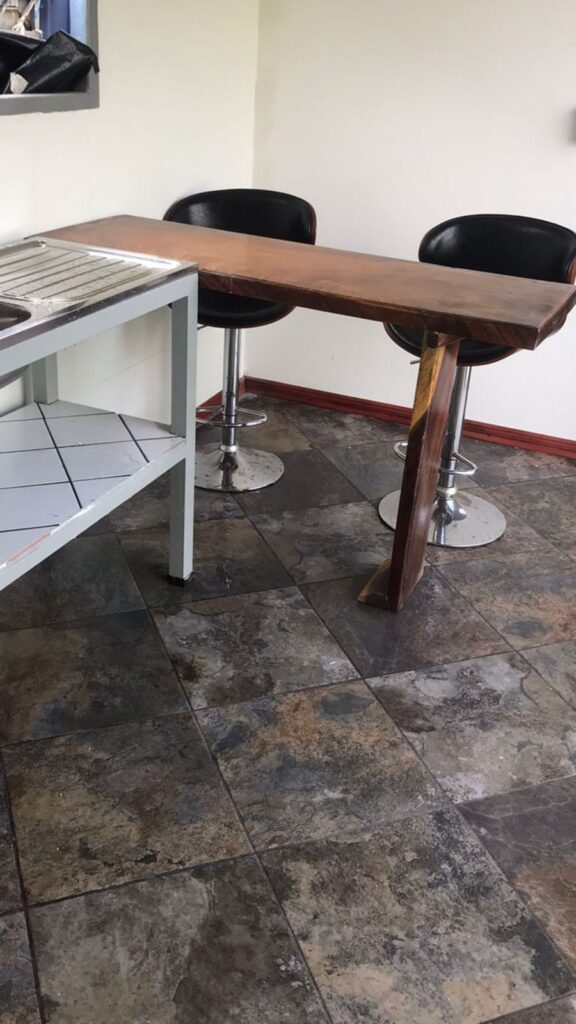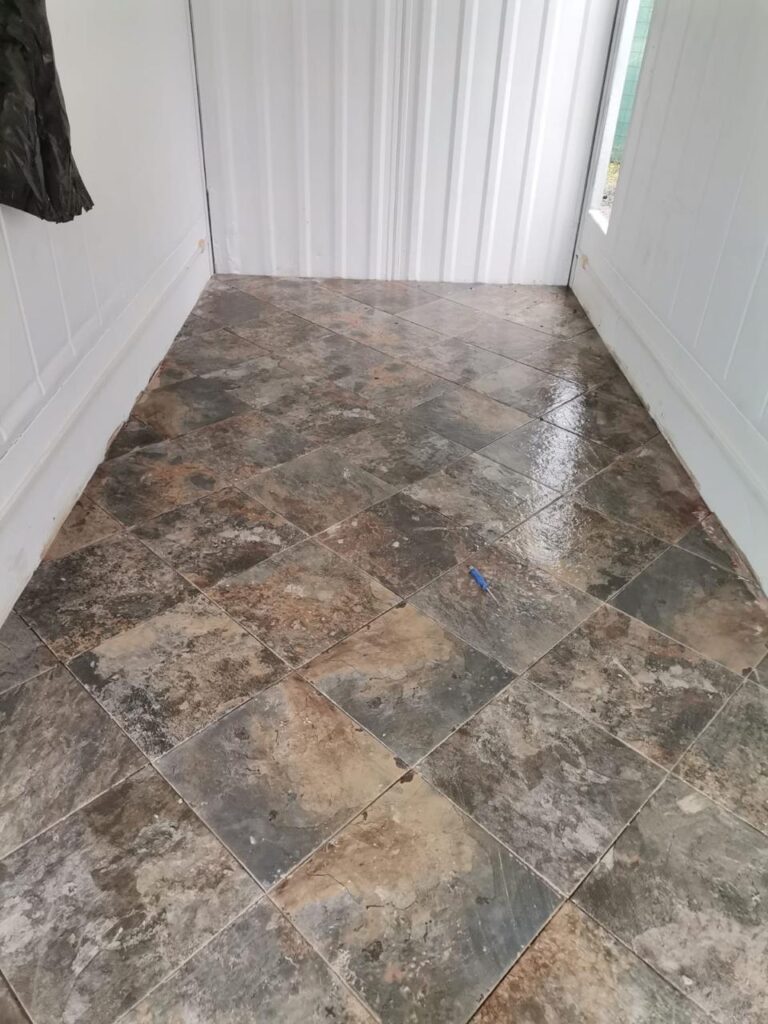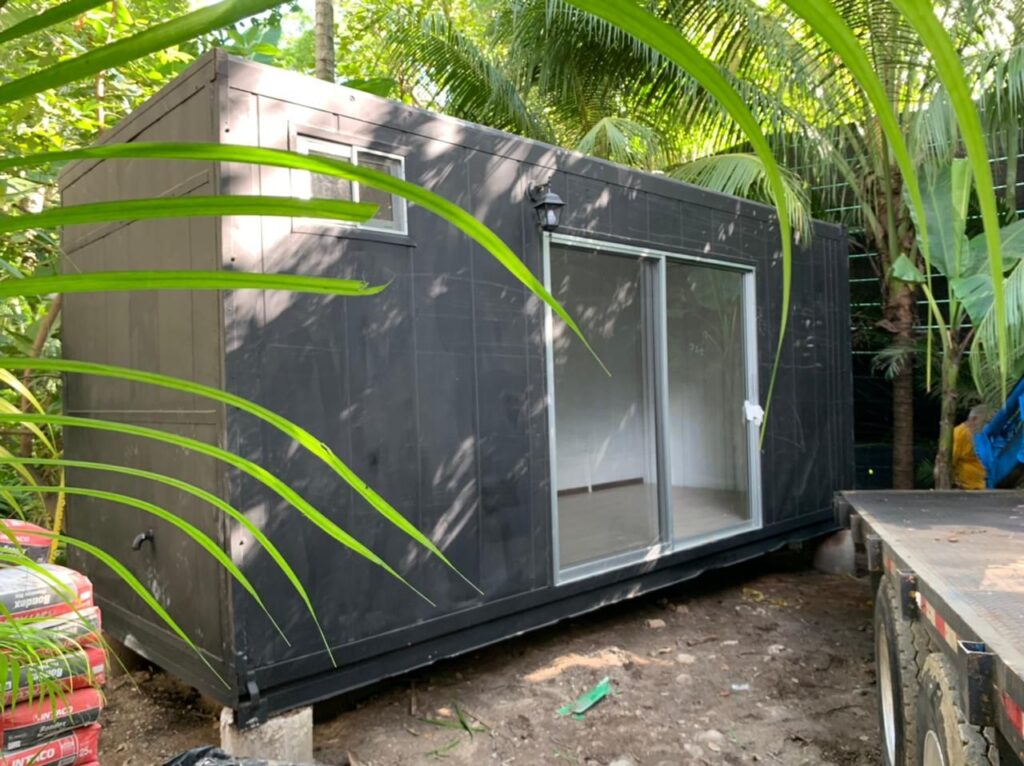
This home is built using a 40ft refrigerated shipping container cut in half. The refrigerated containers have 3″ of insulated “stainless-steel” walls.
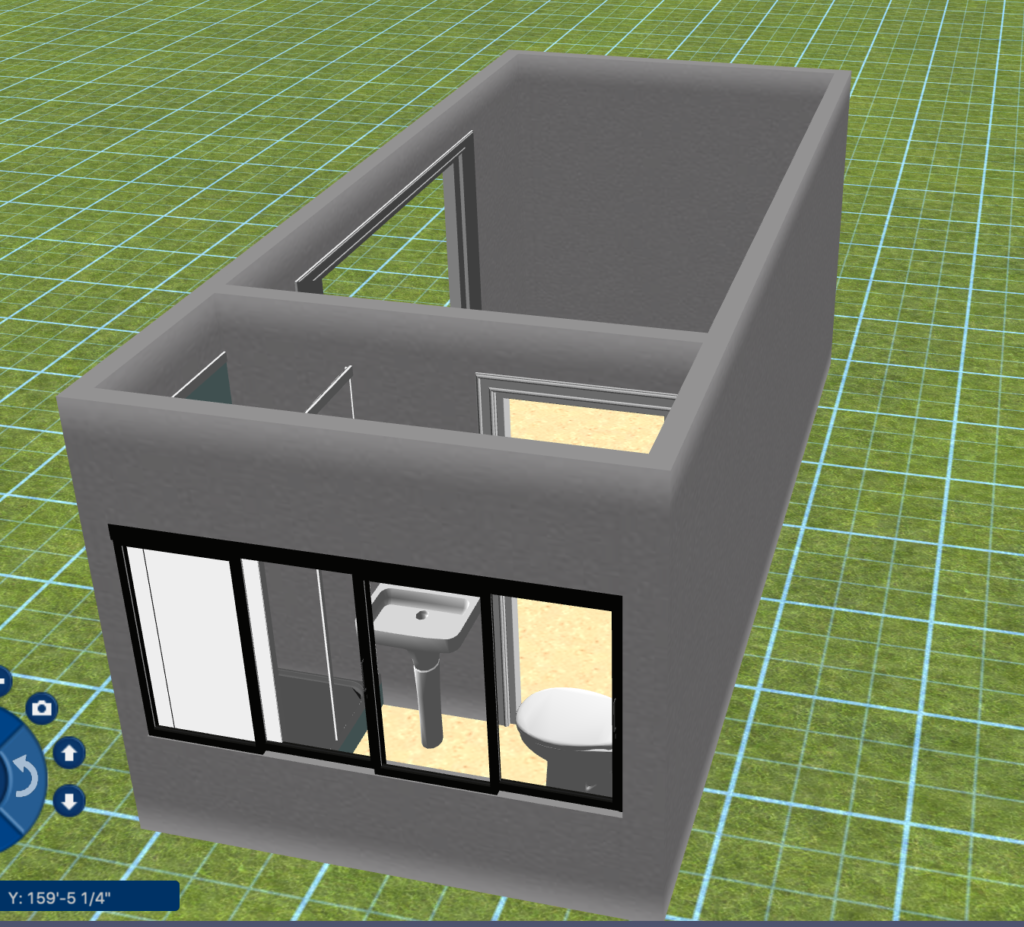
Included in the Price:
- ONE 20ft x 8ft x 9.6 ft High Used refrigerated shipping container.
- Complete “4 wire system” Electrical system throughout the home, including light switches and outlets in accordance to the homes final layout and design.
- One breaker box with both 110/220 set-up.
- ONE outside light.
- Ceramic or wooden floor throughout the home.
- Finished Bathroom, including one light, shower (34”x 62”), sink, faucet, toilet, ceramic floor.
- One window in Kitchen area. (1Mx 70) Over the sink area.
- Kitchen ceramic counter “L-shape” with wooden breakfast bar. Includes 3 above lights, counter electric outlets, two floor outlets, and plumbing.
- One glass sliding door(2mx2.5m).
- The exterior of the container will be painted with an anti-corrosive paint. Client chooses.
