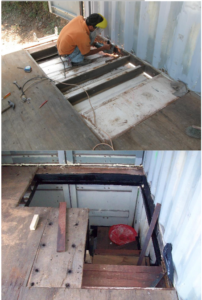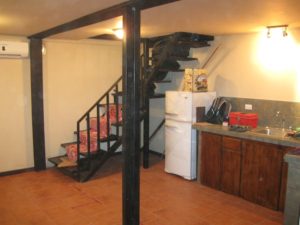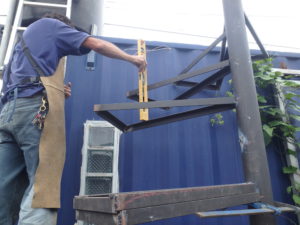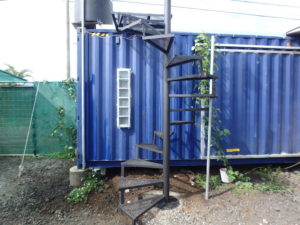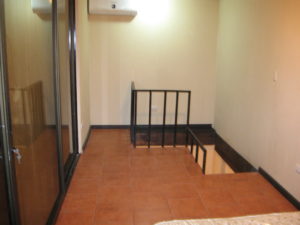Building a container home staircase to your second floor.
Of course you want a second floor on your shipping container home, who wouldn’t? This will create a second floor for a bedroom or a roof top deck. The idea of increasing your living space, actually doubling it, is always a great idea. With the shipping container design and engineering, the placement of a one-ton box on the roof is quite easy. In fact you can go 9 high like the transport ships on the ocean.
The process of building a staircase to the second floor begins with the question of where. Where do you want the staircase to go? Will it be outside the home with a connecting door or will it take up space inside your small home. This is what you would need to decide and then choose your type of staircase, spiral staircase, traditional one vector or a crisscross design. We prefer the spiral design. In the following photos you will see some of the different models we have worked with. The one photo, the staircase was built inside a container home at the beach in Costa Rica. This was quite a job. We had to tear out the entire floor then cut the roof of the container below. We used all steel that we welded directly to the shipping container and high quality dense wood for the steps, our favorite combination.
When building the spiral staircase, we first installed the giant 6-meter post by cementing it into the ground. Then we cut all our pieces so they matched perfectly. Then came the physics part of it. We had to make sure that as the steps progressed upward, there was a perfect top level that matched the level of the roof. So we started from the to and worked down.
I have seen other peoples work on staircases and remember one that was like a ladder but much larger.
see photo:
